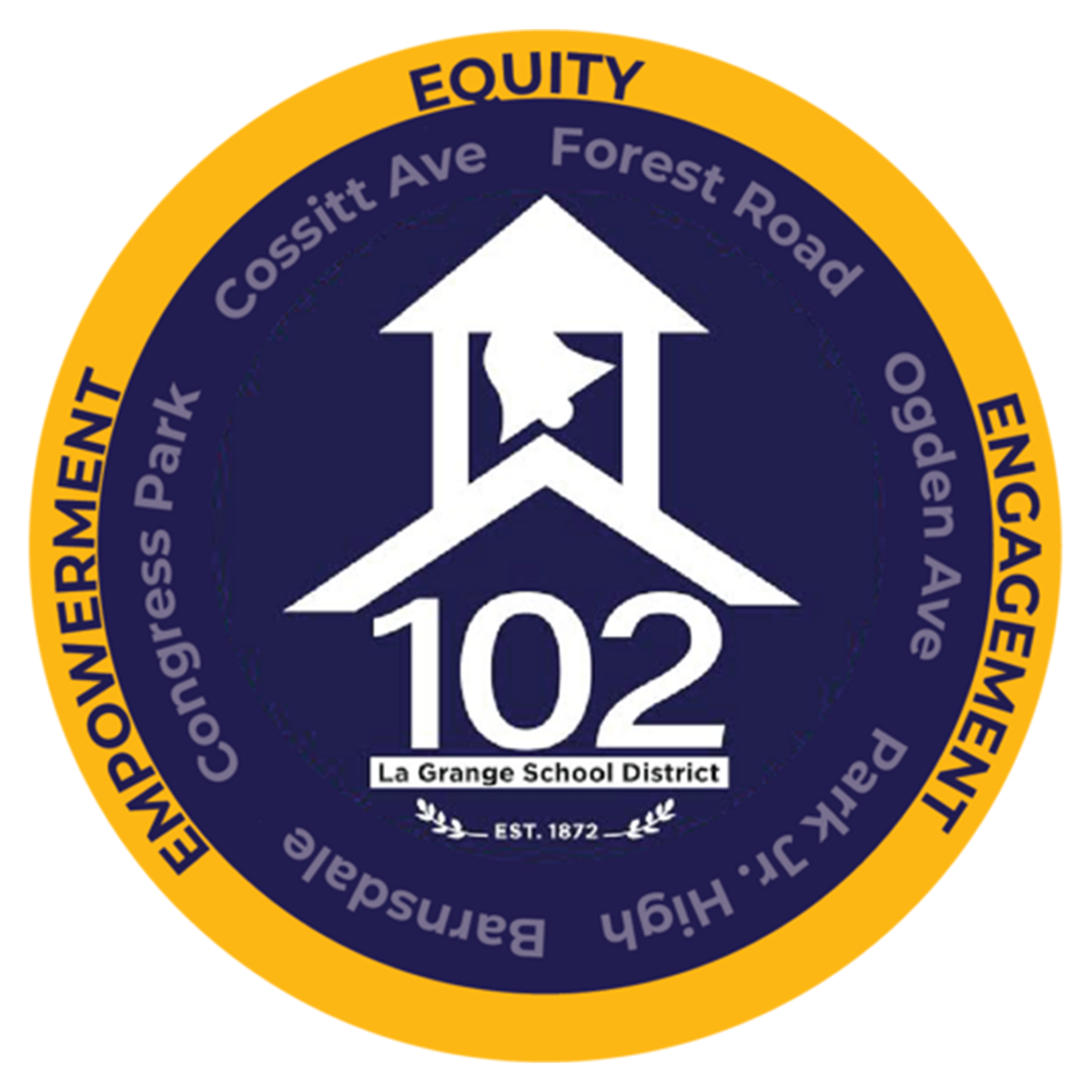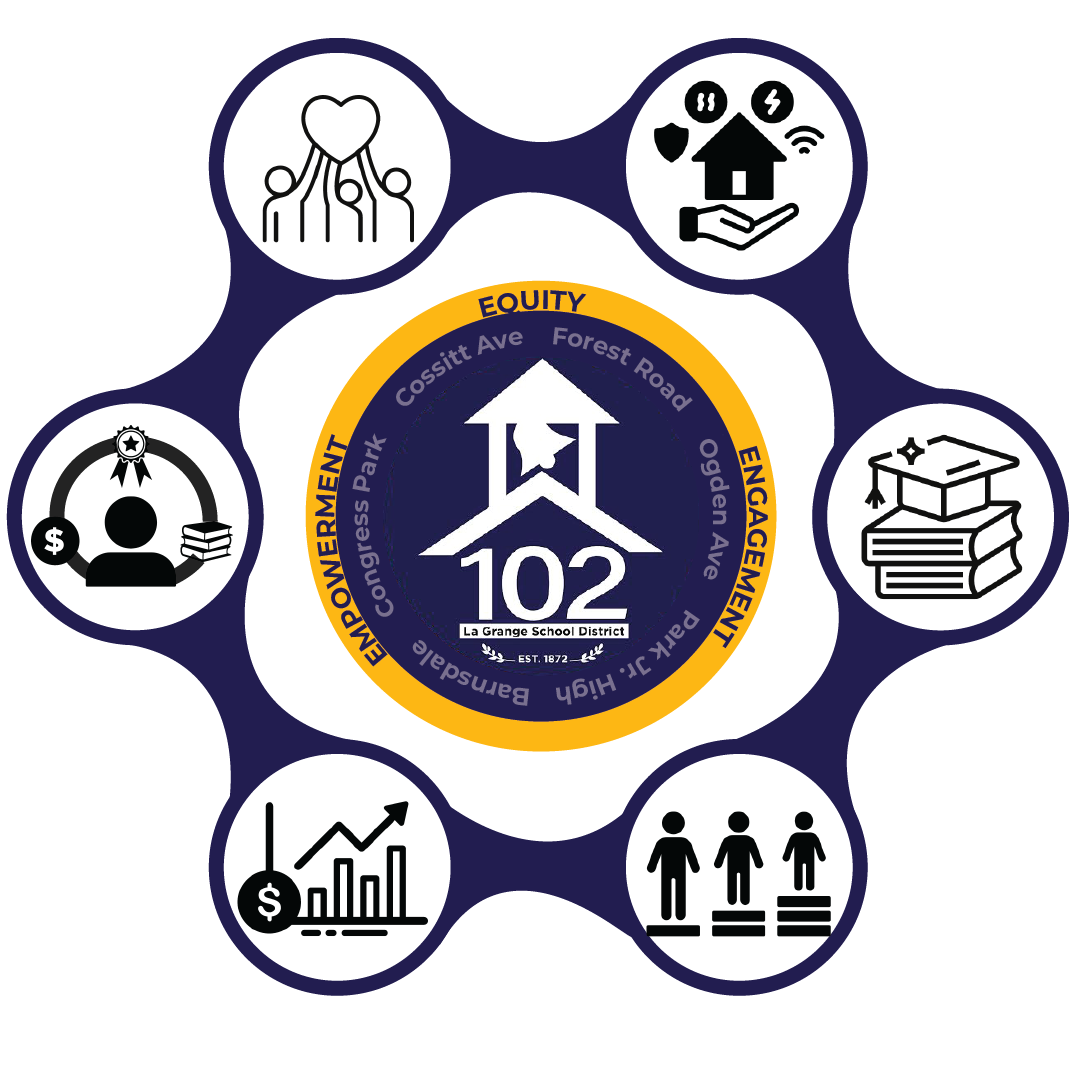Goal 6: Future Ready Facilities
The district will consider renovating, repairing, expanding, and equipping the district’s buildings to enhance learning opportunities for the future. Goals to consider include ensuring the safety of all students and staff, making facilities accessible for all students, creating collaborative and warm environments for all students, and allowing for multiple learning structures.
Objective 1
Identify priorities to modernize facilities to support instructional and structural needs.
Strategy 1 - Study and update functionality of infrastructure (e.g. restrooms, lunchrooms, secure entrances, cameras, technology).
Strategy 2 - Study and update functionality of exterior (e.g. greenspace, accessibility, parking spaces and lighting).
Strategy 3 - Study and update functionality of instructional spaces (e.g. lights, furniture, painting).
Objective 2
Objective 2 - Investigate facility expansion and new building development along with the repurposing of existing spaces, while also developing priorities to enhance safe and secure schools.
Strategy 1 - Create a Facility Planning Committee of the BOE.
Strategy 2 - Study and plan for innovative instructional and inclusive spaces (Elementary STEM labs, sensory rooms, electives, flexible spaces in alignment with best practices).
Strategy 3 - Study and plan for Middle School model conversion.
Strategy 4 - Study and plan for Early Childhood Center renovation and expansion.

